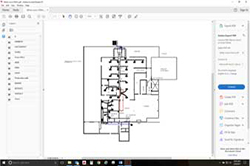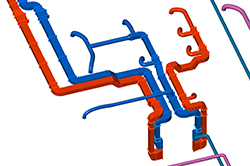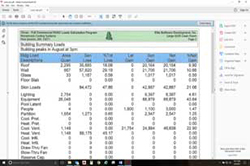Design
Serving all of Southern NHAt Monadnock Cooling Systems, we adhere to a strict HVAC design process. We inspect the work site thoroughly and gather all the information needed to perform a proper cooling and heating load calculation so the cooling and/or heating systems are the correct capacity to avoid over or under cooling and heating throughout the conditioned space. Once we have done a proper load calculation, we can then select the correct size equipment.
After the initial load calculations have been done and equipment has been selected, a rough draft of an HVAC duct design layout is then done and a price is determined at this point. Once the owner has accepted the project, a set of AutoCAD drawings, also called “Shop Drawings” are done. This will give the sheet metal fabricators and installers a guide to follow for the installation process.
Items We Work on Include:
Monadnock Cooling is ready to design your commercial or industrial HVAC system

Duct Layout

BIM Ventilation System

Cooling Chiller

